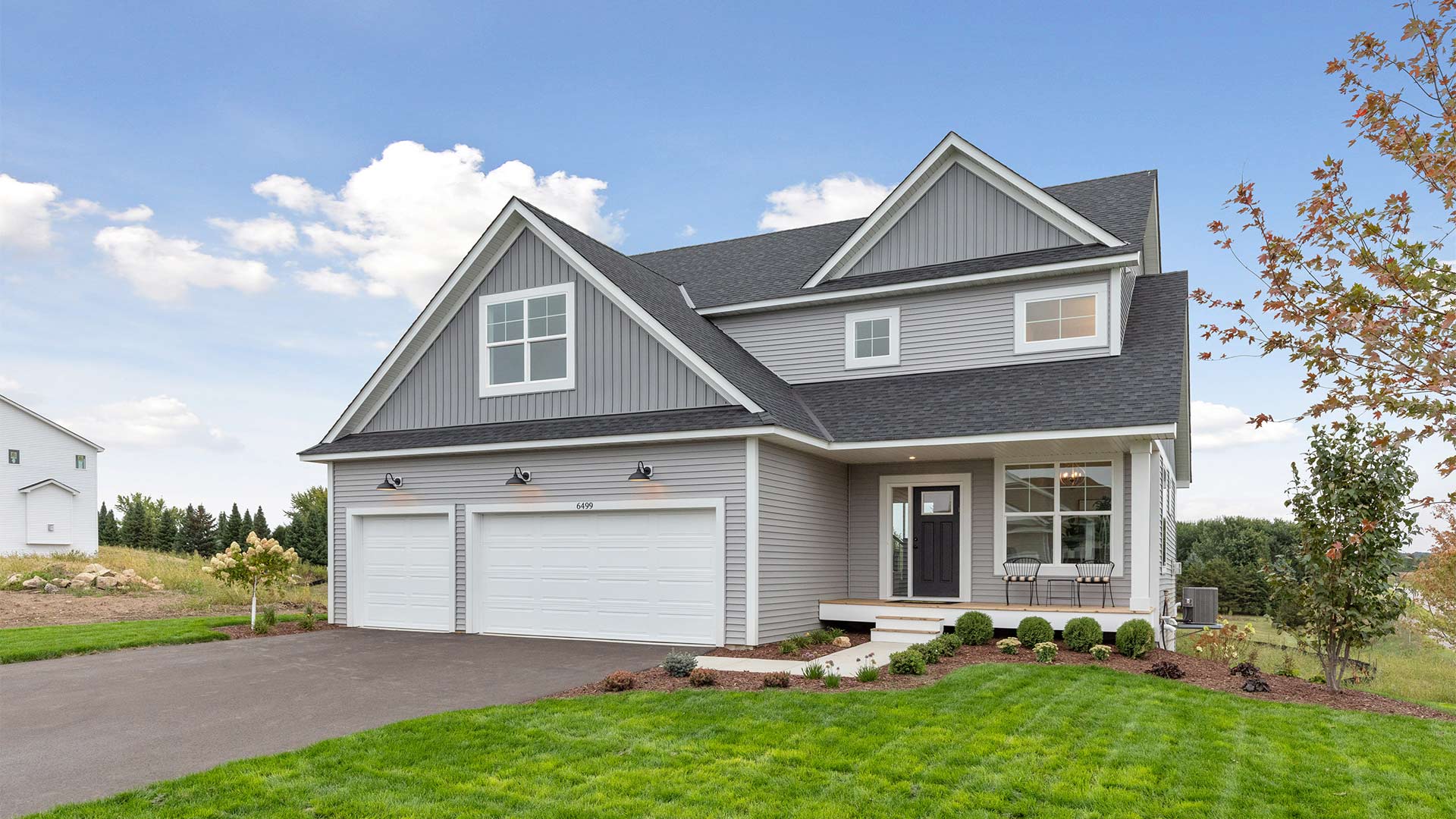The Washington
The highlight of the Washington design is the wall of windows that line the main living space, ushering natural light into the home and framing picturesque views of its surroundings. With the ability to cater to each individual style, unique accents like wooden beams, built-in cabinets, and windows surrounding the fireplace, this design offers a variety of different options for customization. In the kitchen, an oversized island and plenty of cabinet space make cooking and entertaining a breeze, and the large picture window above the sink makes clean up that much more enjoyable. Upstairs, with a bonus room above the garage, three bedrooms, and unique design which allow access from the owner’s suite to the laundry room, this home is designed around making your daily life easier.


Patrick Frosch
Have A Question?
For more information on our available homes, custom build process, or where we are building, please feel free to reach out and our new home consultant will contact you as soon as possible. At Michael Lee Homes we love building peoples dream homes and none of that can begin without you, so thank you for your time.

