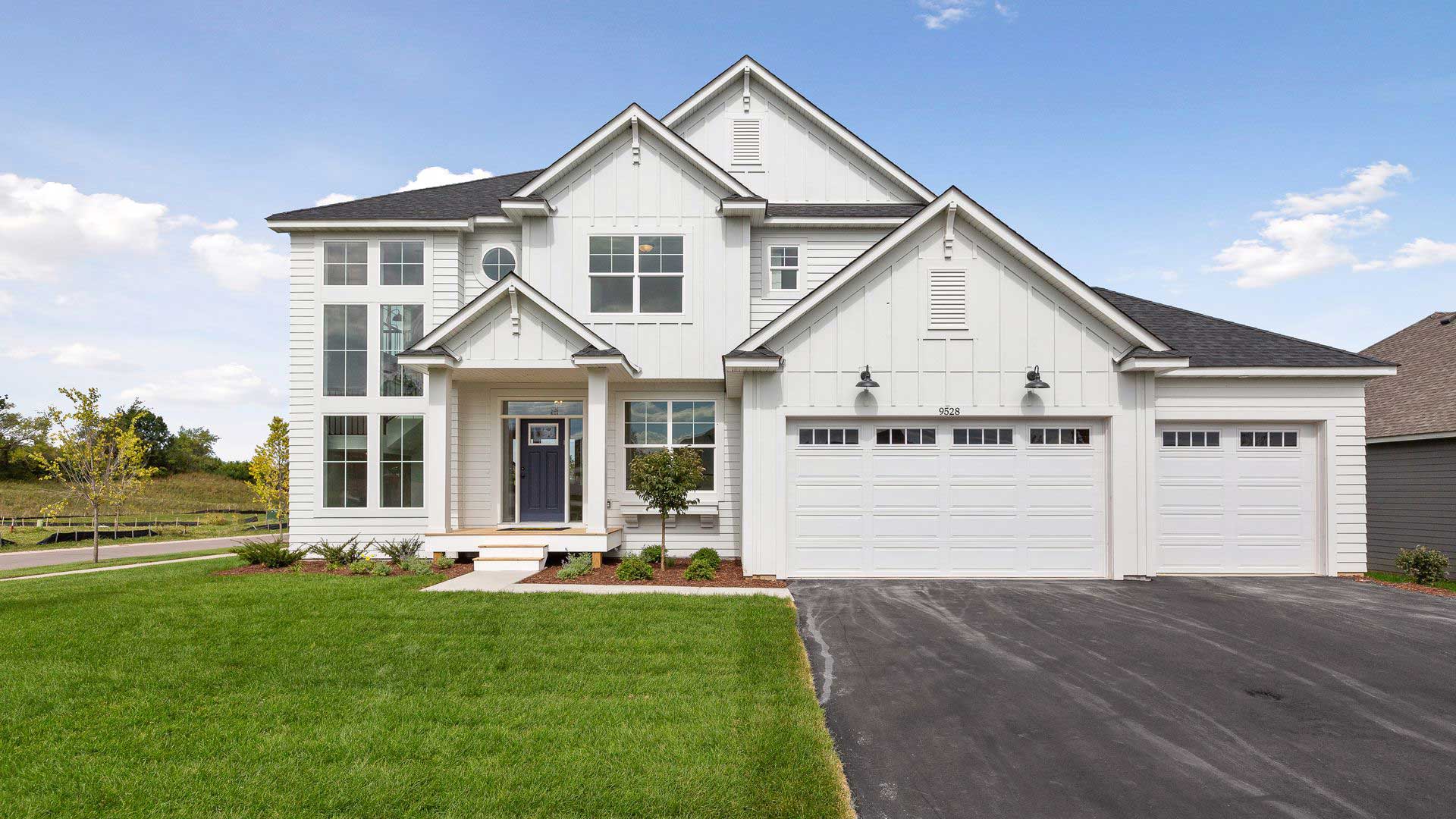The Garfield
The showcase of the Garfield is the walls of windows throughout the design. From the towering two-story set of windows in the front of the home to the series of picture windows which line the main living space, the Garfield takes full advantage of the natural light and views of any lot. Additional functional spaces are built throughout the home, with an office and sunroom on the main floor and loft upstairs, there is plenty of space for relaxation, work, and play. And for those looking for extra room for a growing household, the four bedrooms upstairs, complete with a jack-and-jill bath, owner’s suite, and a separate bedroom with en-suite, provides all the additional space for family and guest you will need.


Patrick Frosch
Have A Question?
For more information on our available homes, custom build process, or where we are building, please feel free to reach out and our new home consultant will contact you as soon as possible. At Michael Lee Homes we love building peoples dream homes and none of that can begin without you, so thank you for your time.






































