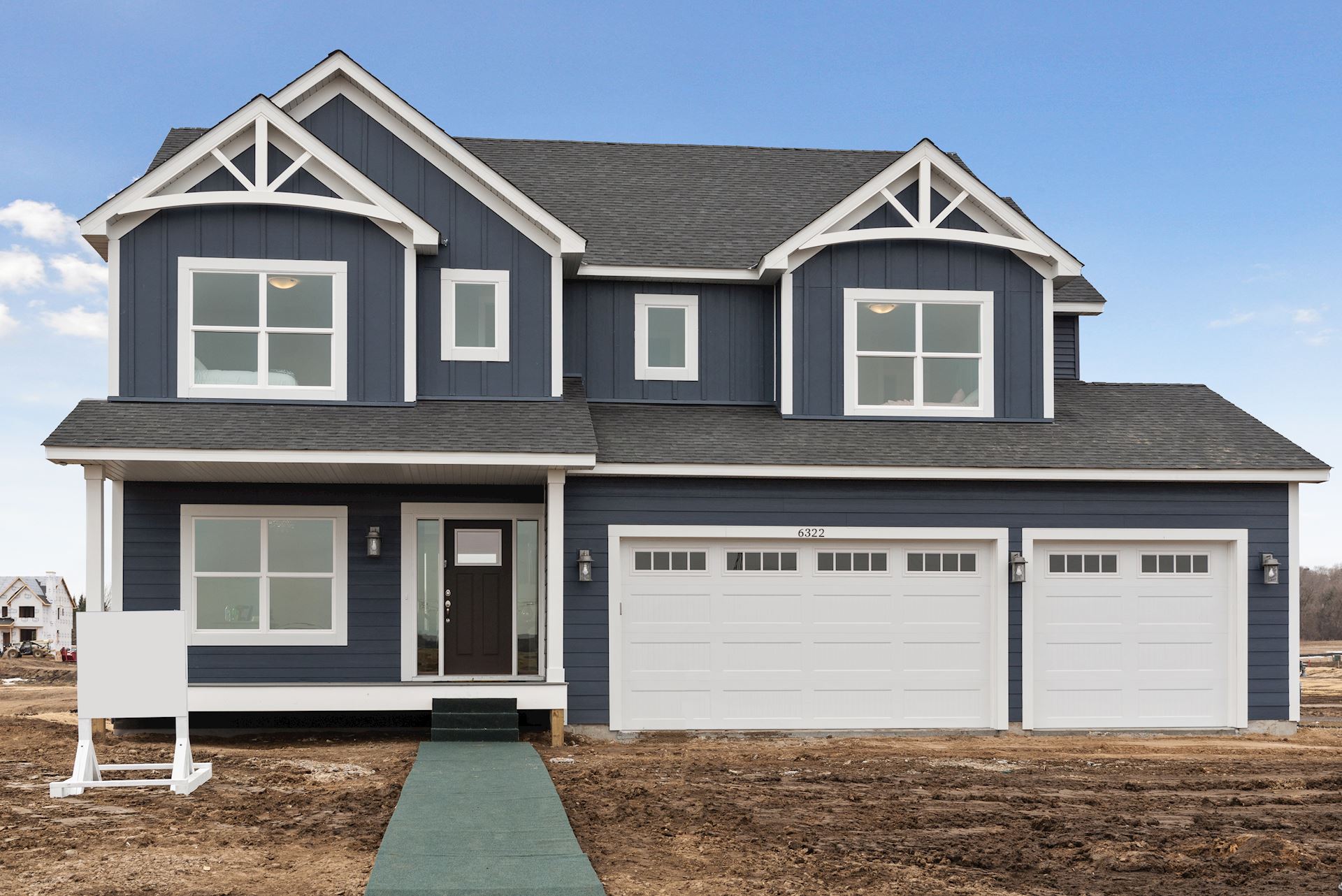Parkview Custom
For our Parkview Custom design, our clients needed a home that could accommodate a large family with plenty of separate gathering spaces without losing the cozy and comfortable feeling of a traditional family home. On the main floor, an open design showcasing a clean sophisticated aesthetic, a gourmet kitchen, and a separate dining space create the perfect space for family dinner. The great room showcases a gorgeous feature wall with a stylish fireplace, built-in cabinets with shelving, and plenty of windows for natural light to flood the open design. Upstairs, a centrally located loft is the perfect place for relaxation and play, while the four bedrooms and three bathrooms provide all the room for a growing family or the extra guest. Each part of this home was designed specifically for the needs and style of its owners, from the beautiful navy blue exterior to the two separate office spaces to accommodate working from home, the Parkview Custom is the perfect example of designing around an individual’s lifestyle and vision.


Patrick Frosch
Have A Question?
For more information on our available homes, custom build process, or where we are building, please feel free to reach out and our new home consultant will contact you as soon as possible. At Michael Lee Homes we love building peoples dream homes and none of that can begin without you, so thank you for your time.












































