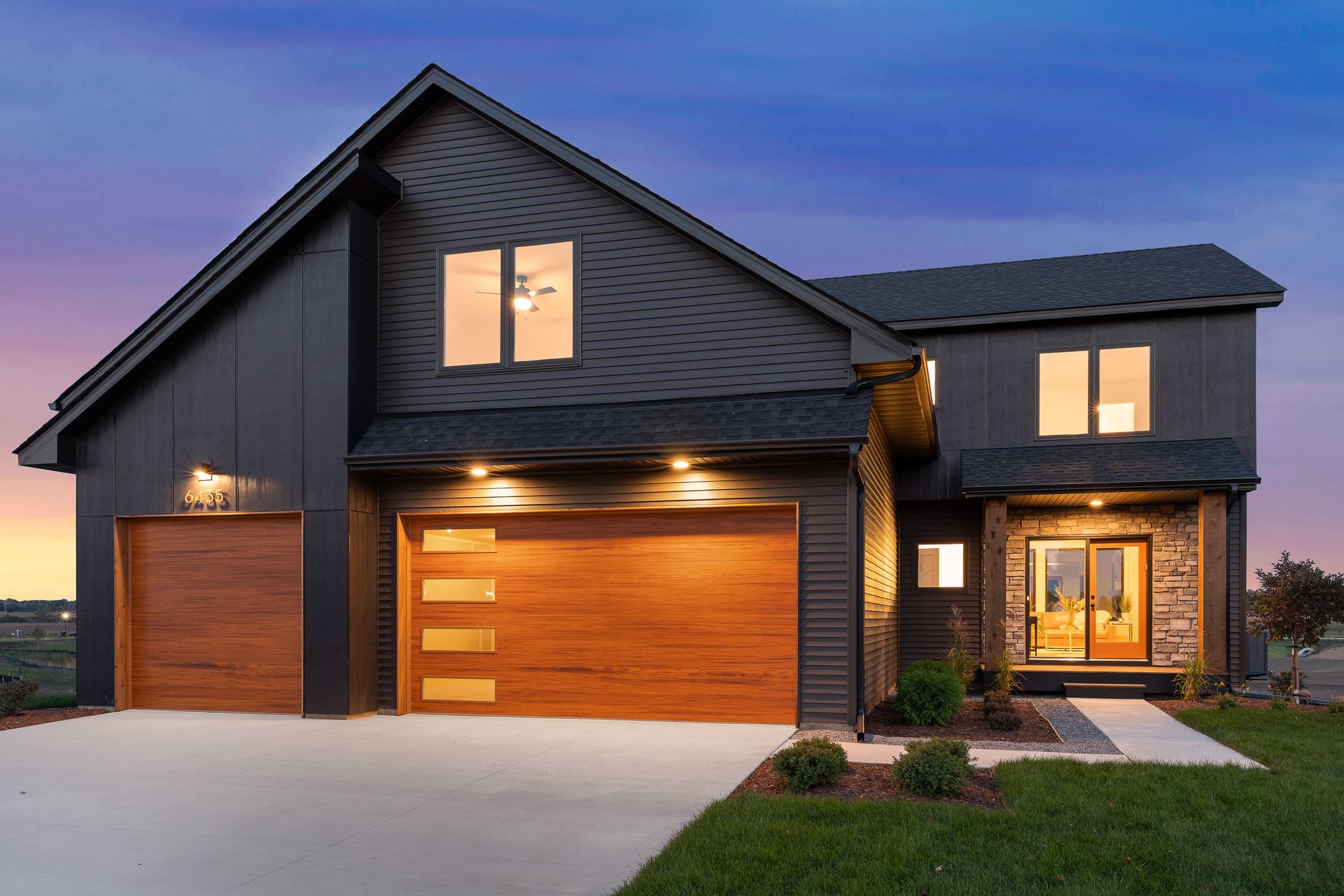Jensen Modern
In this custom build, our clients sought to strike a balance between bold modern styling with traditional comfort and this home delivered. With a mixed material modern exterior, utilizing traditional vinyl siding, James Hardie Reveal Panels, clean stacked stonework, and rich wood accents, this design provides a truly unique curbside view. The specific attention to detail is carried into the living space, with a clean white aesthetic accentuated with black framed windows and choice wood accents like floating shelves and mantel above a linear fireplace. With an oversized island with extra seating all around, to the office nook, upstairs loft, and four bedrooms, this home is built to not only look great but is also designed to suit the needs of a growing and active family.


Patrick Frosch
Have A Question?
For more information on our available homes, custom build process, or where we are building, please feel free to reach out and our new home consultant will contact you as soon as possible. At Michael Lee Homes we love building peoples dream homes and none of that can begin without you, so thank you for your time.




































