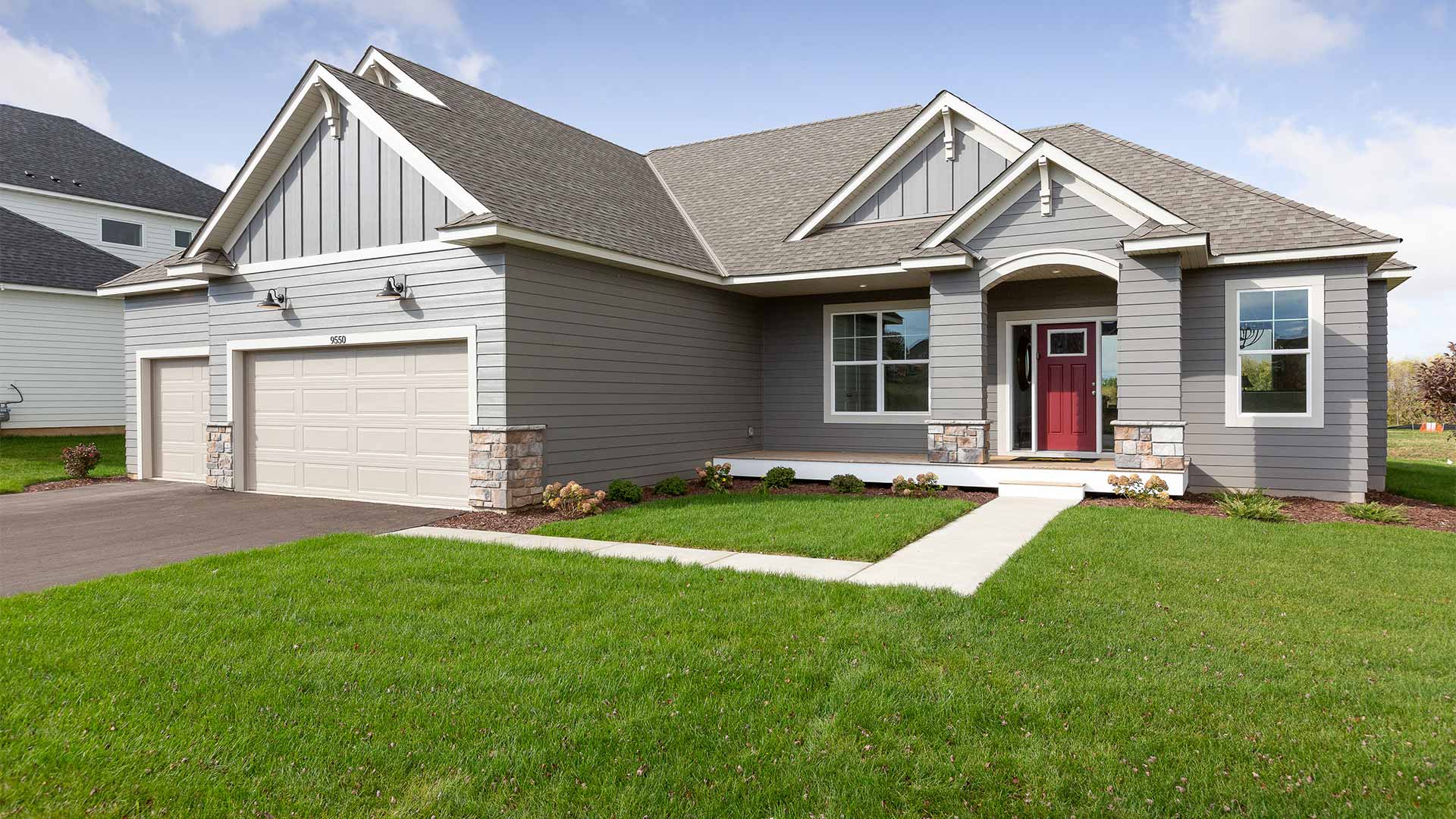James Rambler
Taking advantage of an extra-wide 80 ft lot, the James Rambler is a great example of how single level living doesn’t have to come with a sacrifice in either space or style. With an open living space featuring unique designer finishes, a wall of windows, and an extra-large kitchen, this well-appointed design has plenty of space for both entertaining and daily life. The luxury owner’s suite, complete with a free-standing tub and tiled walk-in shower, sits down the hall from the living space, creating the perfect retreat while also taking advantage of the benefits of single-level living. For additional space, the basement is finished with a bar and additional bedroom, while on the main floor, an extra bedroom is the ideal flex space for either a guest room or a functional office.


Patrick Frosch
Have A Question?
For more information on our available homes, custom build process, or where we are building, please feel free to reach out and our new home consultant will contact you as soon as possible. At Michael Lee Homes we love building peoples dream homes and none of that can begin without you, so thank you for your time.

