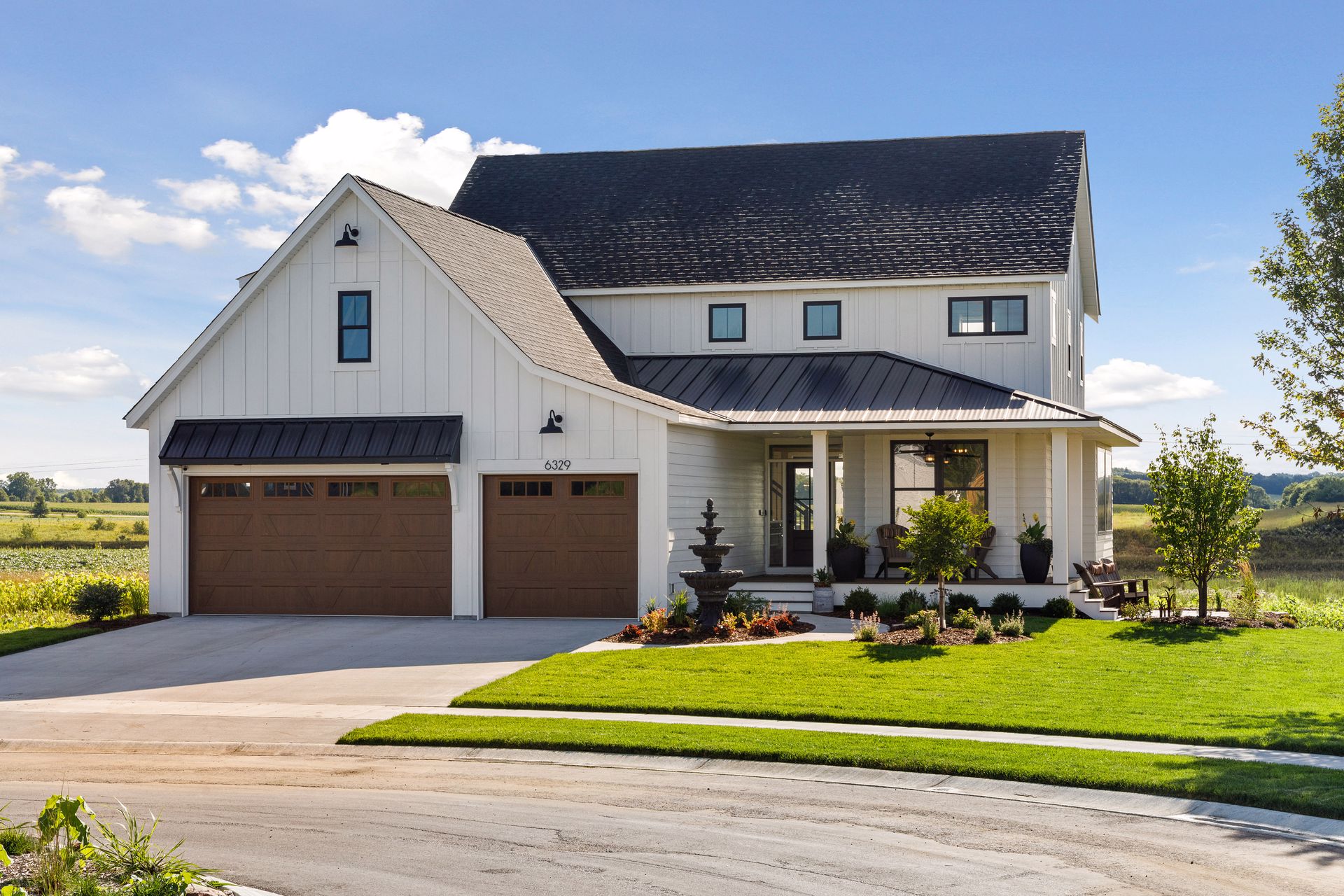Jewel Farmhouse
From top to bottom, this farmhouse was built with the specific vision of its homeowner’s in mind, with unique custom finishes in each and every room. On the main floor, the expansive design is accentuated with rustic wood beams spanning the open living space, brought to life with the walls of black-framed windows that line the entirety of the home. The gourmet kitchen is the perfect balance of function and style with designer finishes, premium appliances, and a gorgeous panty with plenty of storage. Downstairs, a finished basement with a home gym provides all the space a growing household needs for relaxation and play. And upstairs, to suit each member of the family, every bedroom has it’s own vision from the pink princess bedroom to the refined owner’s suite.


Patrick Frosch
Have A Question?
For more information on our available homes, custom build process, or where we are building, please feel free to reach out and our new home consultant will contact you as soon as possible. At Michael Lee Homes we love building peoples dream homes and none of that can begin without you, so thank you for your time.









































