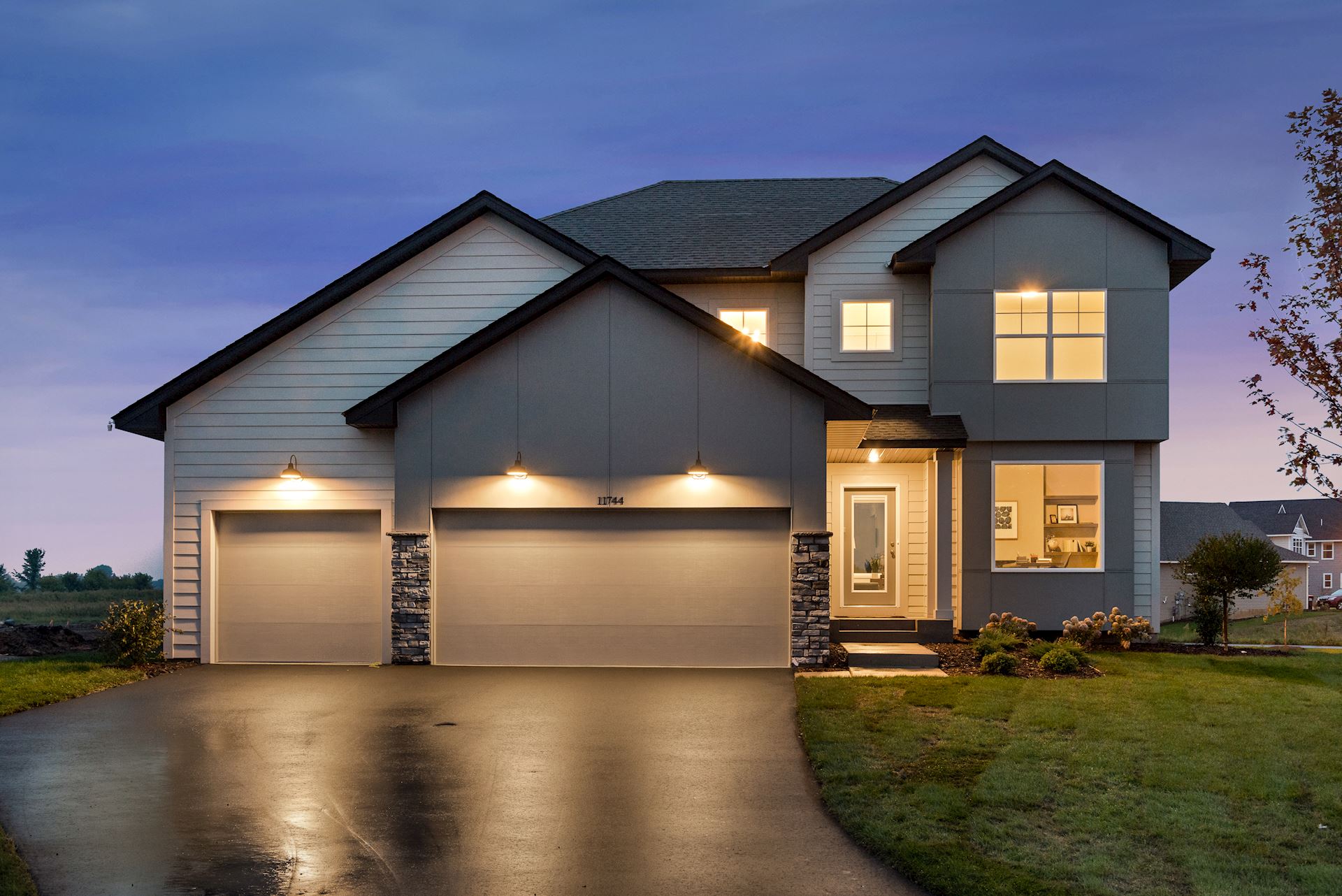The Johnson
The Johnson design is the perfect example of combining modern styling with traditional comfort. From the curbside view, with Hardie Reveal Panels and traditional lap siding, to the picture windows which wrap around the open living space, this design is built to see and be seen. An oversized flex room off the foyer creates a unique space for either an executive office or an extra sitting room, with the option of bay windows and various built-ins from seating to bookshelves. At the top of the stairs, a spacious loft makes for the perfect secondary living space, whether for relaxing to watch the game or for the kids to play. With a luxurious owner’s suite, an oversized laundry room, and two bedrooms upstairs, this home is perfectly designed to have well-appointed living spaces upstairs, while keeping the main floor open for guests and entertaining.


Patrick Frosch
Have A Question?
For more information on our available homes, custom build process, or where we are building, please feel free to reach out and our new home consultant will contact you as soon as possible. At Michael Lee Homes we love building peoples dream homes and none of that can begin without you, so thank you for your time.

